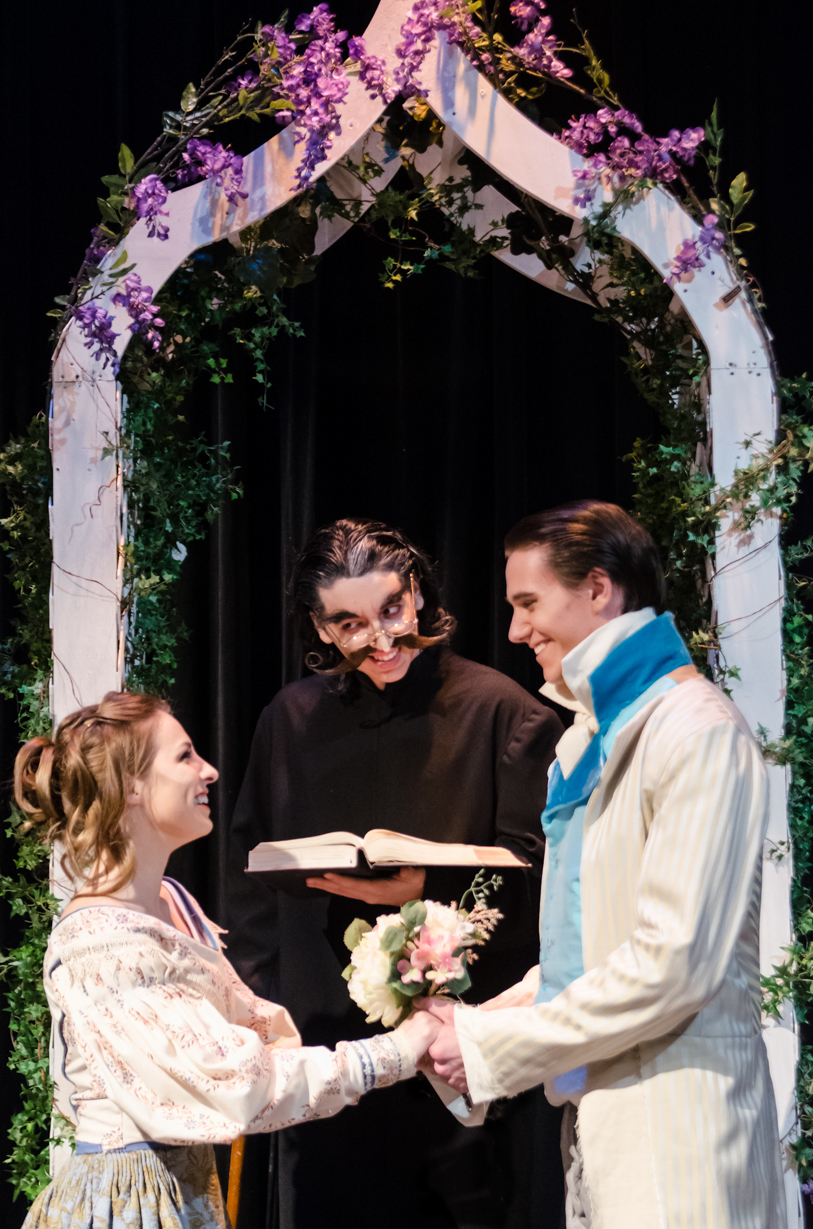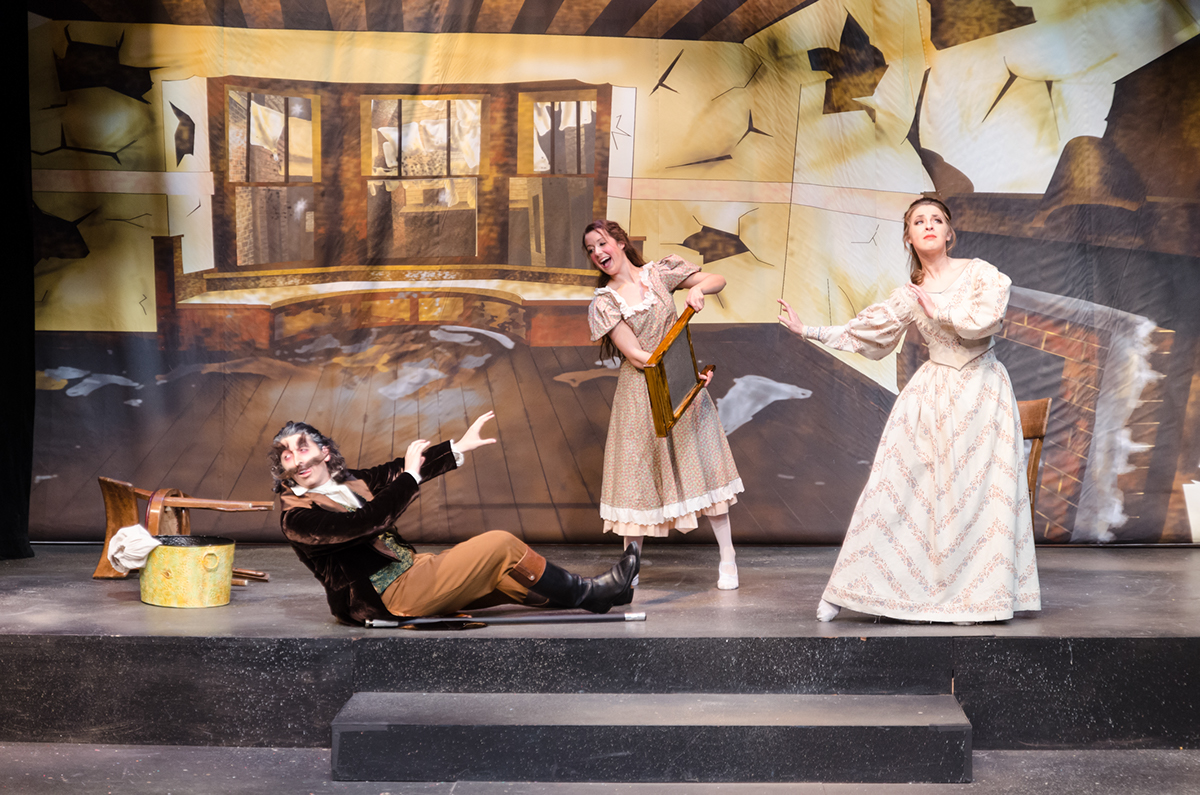Position: Carpenter

I was responsible for drafting and constructing the arbor in this scene. I used a jigsaw to cut the top arch out of plywood, and mounted 1" x 4" struts between the two pieces. I attached the top arch to two Hollywood flats which were faced on either side with lattice. The entire structure was mounted on a wagon, painted, and dressed with ivy.

In constructing the flats in the back of this image, we double faced hollywood flats. To create the full image of a house a digital rendering was printed and applied to each side similarly to the application of wallpaper. Each flat was mounted on castors. Mounted to the grid above the stage was a plywood track lined with masonite, which enabled us to transition the flats on and off stage with relatively little noise.

The trees upstage in this scene were an adaptation of hollywood flat construction. After determining the framing, I jigsawed the facing and attached it to both sides of the flats. These were on castors and ran in the same track as the house flats.

To create the look of the stage floor, the floor was painted black and then using a sprayer the surface was covered with low opacity greens, yellows, and orange.

This scene shows the reverse side of the house flats.

The bar this scene was a piece we had in stock, but the shelf behind it was new construction. I was largely responsible for wet blending and graining this piece to match the existing one.
Director: Dr. Elissa Sartwell
Lighting Designer: Kris Dietrich
Scenic Designer: Kris Dietrich
Technical Director: Rebekah Bert
Belhaven University, Spring 2013
Production Photos by Merianne Dietrich Photography
